Nova Shining Bright
Archive Fusion – Nottingham City Centre
Imagine changing the face of student accommodation in the Midlands.
The outstanding student accommodation at Nova presented a never-before-seen lifestyle offering for Nottingham’s students. With 437 beds, a variety of room options and a huge range of amenities, it became the best place to live in the city.
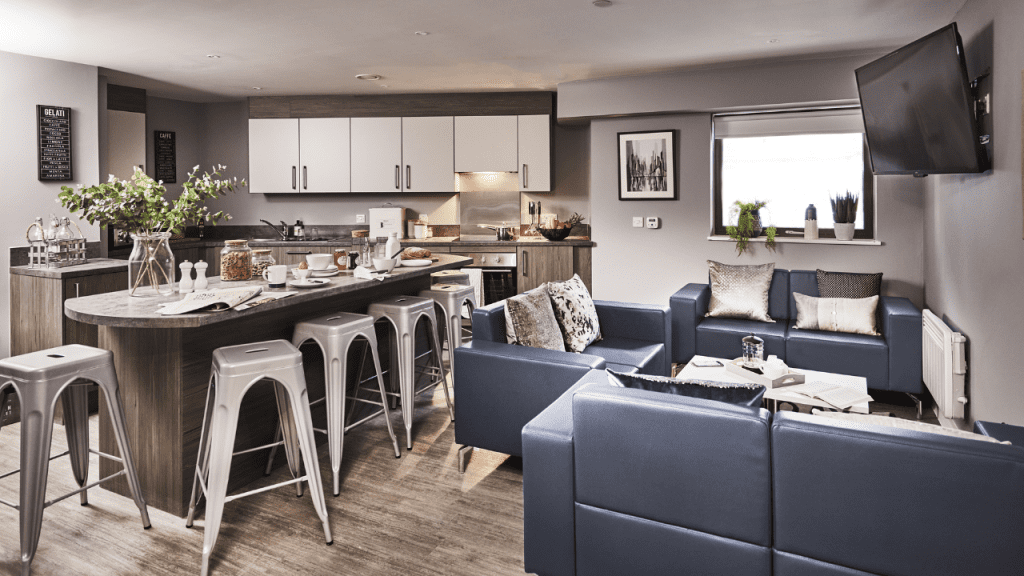
Designed to be the best student accommodation in Sheffield
What we included:
- Social spaces designed to be enjoyed
- Innovative amenity spaces including a party room, cold store for grocery deliveries and a sun lounge
- Dedicated gym space
- Games and cinema room
Finished Value – £52m
8-minute bus to University of Nottingham
5-minute walk to Nottingham Trent University
3-minute walk into Nottingham City Centre
437 rooms
Live + Relax
Nova offers 437 beds, with three room options available to suit all preferences and budgets. En-suites are perfect for students looking to share the university experience with friends and enjoy a social experience. Linked rooms provide the opportunity to share with a friend and studios are available for those who favour the joys of solitude.
Socialise + Study
With 858 beds and a wide range of different room-types, we had to design the vast social space to appeal to a large group of students.
The social area was split across two floors and across two different buildings to maximise the community within the building.
We created a dedicated event space with fridge and cooking facilities, dubbed The Pantry because of its design. Also encouraging that community spirit, we had two private dining areas, break-out gaming, TV and KTC rooms and a study Library for collaborative learning.
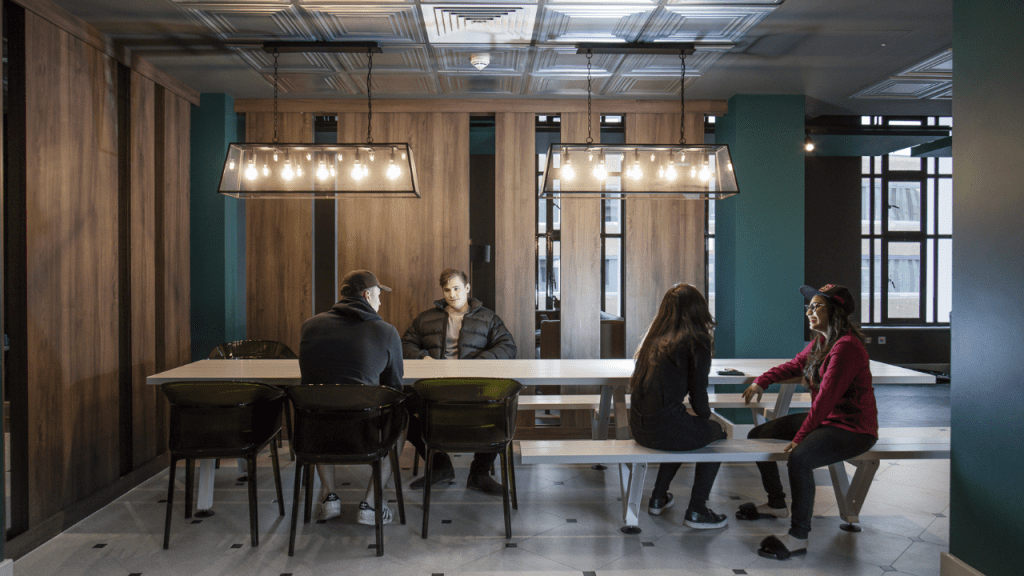
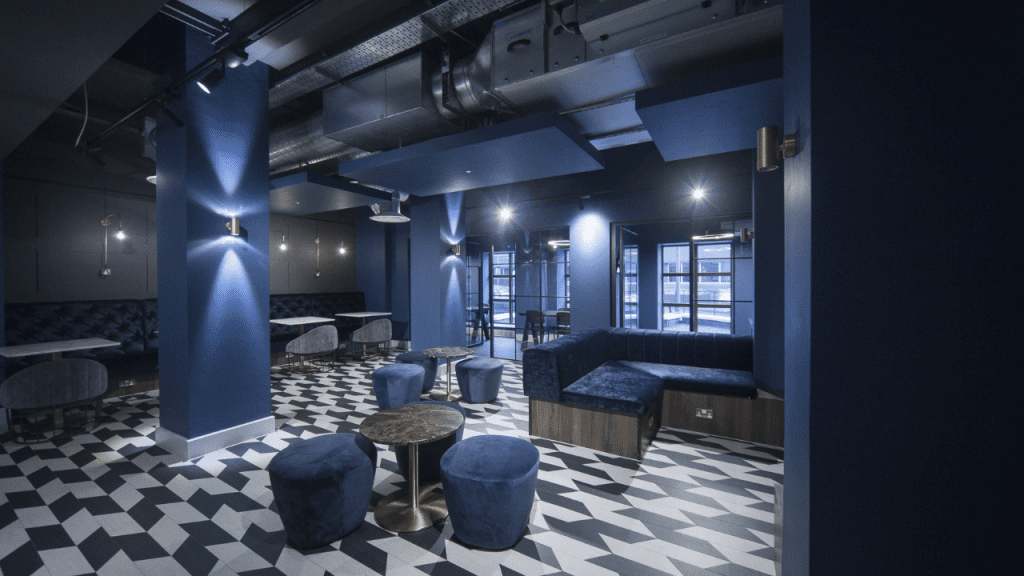
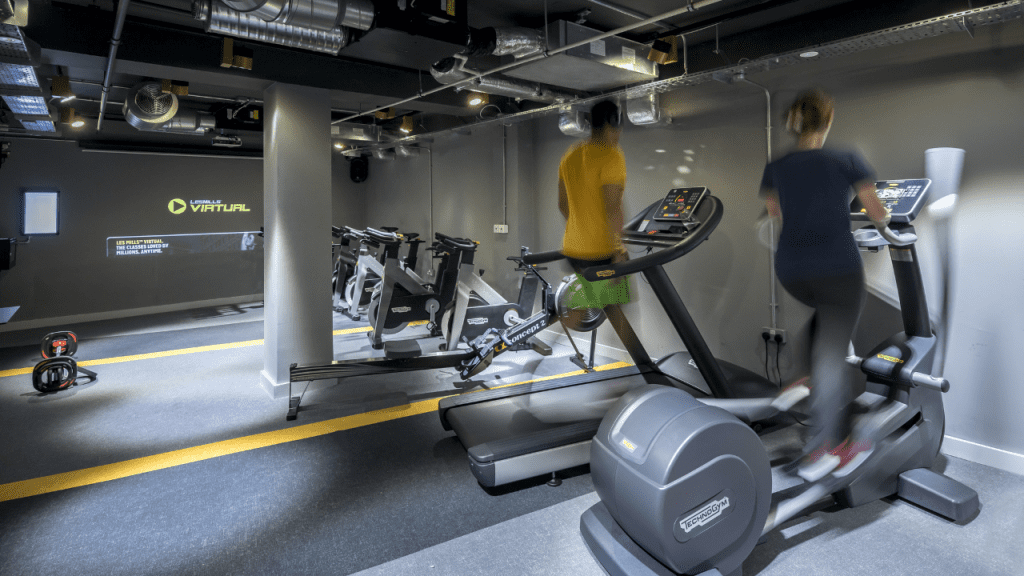
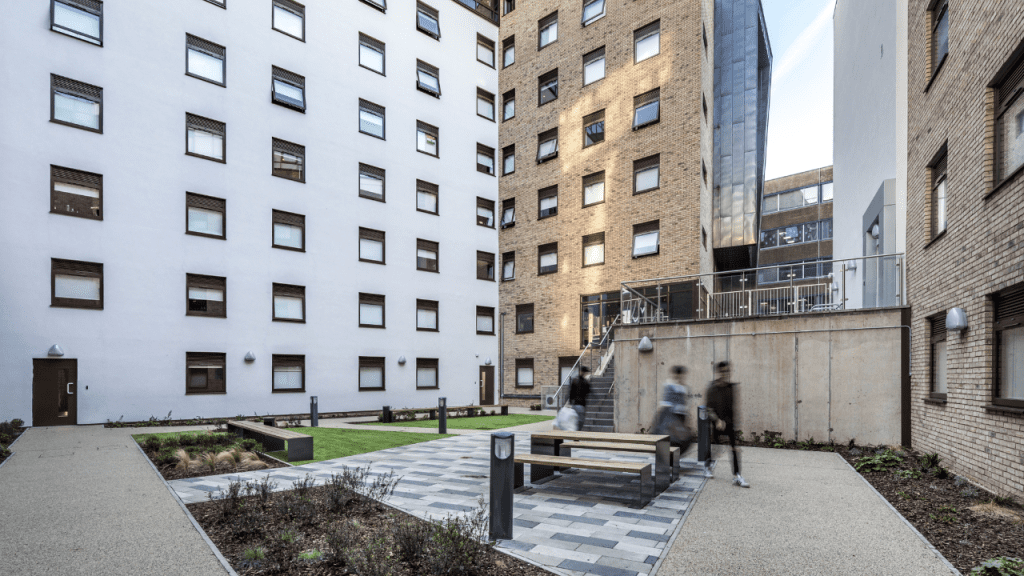
LIVE WELL + BE WELL
Virtual gym classes. Dedicated cardio equipment. Outdoor bootcamp space. The students of Nottingham demanded quality fitness zones as part of their University experience so we delivered with Nova.
Take a Look Around
Archive Info
Completed in 2013
Approach
- Conservation area with art deco main building
- Retain historic façade and demolish 1970s office towers
- Design multi-structure layout to facilitate sense of community
- Innovative marketing support to attract overseas students
Result
- Stand-out social building
- Welcoming reception and interiors have created a community
- Maximum occupancy since launch
Like what you’ve seen? Let’s get to know each other better.


